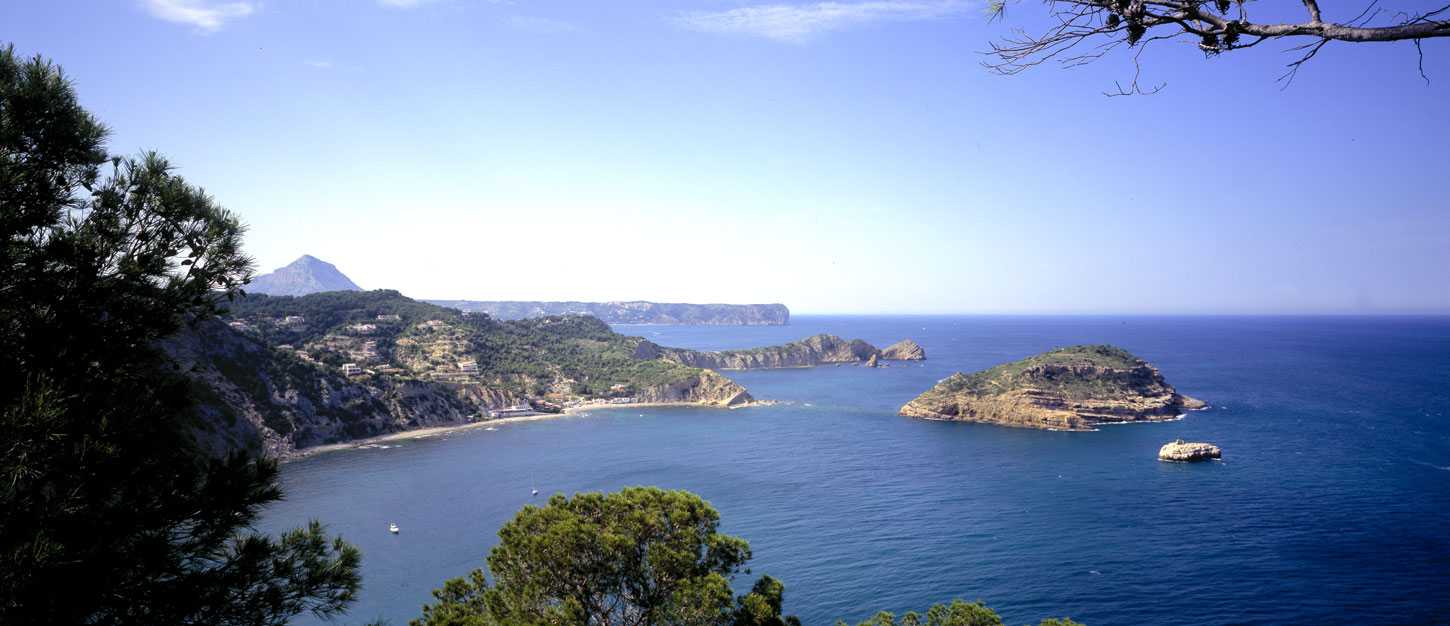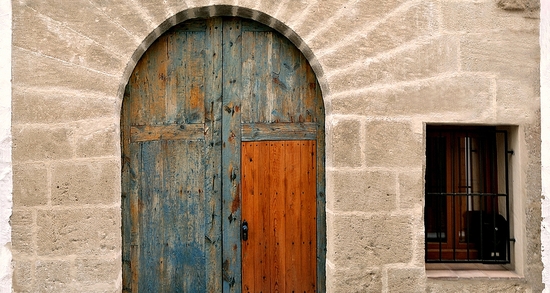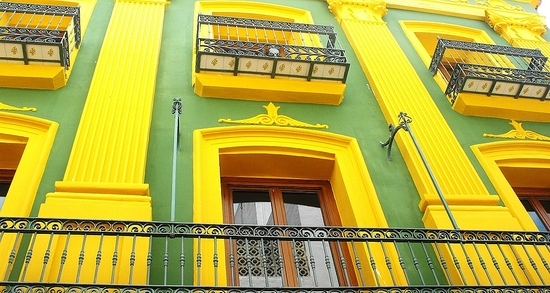

Medieval and modern architecture
In the Medieval period, it was a small enclosure sealed by a 13th City Wall, with corner towers, one probably in “En Cairat”, which is still conserved and appears to have formed part of a previous structure.
The major demographical growth which Xàbia witnessed in the 15th Century caused an urban development change since the former walled city was insufficient to accommodate the population increase. At the end of that century or the early 16th Century, this resulted in the modification of the city walls' perimeter to open up new roads; new routes were created which now extended on the current ring roads which bypass the town with accesses by the following City Gates: Portal de San Vicent, Portal de la Ferreria, Portal del Clot, Portal de Sant Jaume and the Portal de la Mar.
Following its Medieval layout, the town continued to expand around the San Bartolomé Church and its most representative buildings were established in its outskirts. There are important examples of the Bourgeoisie building style in their respective time periods, who chose to build their houses in the area surrounding the Church.
This style is represented by the Gothic Houses of the 15th-17th Centuries in the following streets: Sor Mª Gallart, Pl. de l’Església, Sta.Marta, Sor Catalina Bas, S. Pere Martir, Metge González, Major and Estret. A clear example of the Civil Gothic style is the Palau dels Sapena (Sapena Palace) (15th Century) located in Pl. de l’Església, with three-centred arches in the gallery and twin trefoil arch windows.
Near the “Porta del Mar” (Sea Gate), the city entrance from the port, the sailors established their residence. In 1515, the Iglesia del Loreto (Our Lady of Loreto Church) was built there to serve the sailor and fishermen population; it was demolished in 1870. At present, there is a small “tosca” sandstone building with a Neo-Gothic style built in 1954.
At the end of the 18th Century and during the 19th Century, the local Merchant Bourgeoisie dedicated to raisin exportation and the agricultural landowners selected the area near the Church to build ostentatious buildings with clear examples such as: Casa dels Bolufer, Casa de les Primícies, Casa Arnauda (or Senyoreta Josefina (Miss Josefina)), Casa Abadía, Casa de Montalbán (Captain of the “pailebotes” or Clipper ships fleet owned by the Bolufer family), and the Casa de Tena (currently, the CA Lambert Cultural Centre). The latter was built in 1857. At the beginning of the 20th Century, it was a pharmacy with the same name; today it has been recently refurbished to house cultural activities.
In 1805, the fourth gate of the city wall, the “Portal Nou” (New Gate) was opened in the current Pl. Marina Alta but a few years later between 1869 and 1874, the City Walls were definitively demolished to accommodate the town’s urban expansion and the execution of the l´Eixample (expansion) with wide avenues was planned to promote the transport of goods to the port from the Pl. del Convent, where the main district roads arrived. They are the present day Avenues: Príncep d’Astúries, where the farmers who earned their wealth from raisins continued to build their homes and Av. D’ Alacant, where part of the Merchant Bourgeoisie settled.
As testimony of the raisin trade's importance in Xàbia, the “riurau” (raisin drying facilities) still remain; they were rectangular structures with sandstone partitions and galleries with large “ulls” (arcades), whose purpose was to shelter the grapes extended on “cañizos” (thatched mats) to dry. One of the largest raisin drying structures is the “Riurau de los Català d´Arnauda”, recently transferred from its original site to the Montaner Park.








